Mireuksa-ji Temple Site – 미륵사지 (Iksan, Jeollabuk-do)
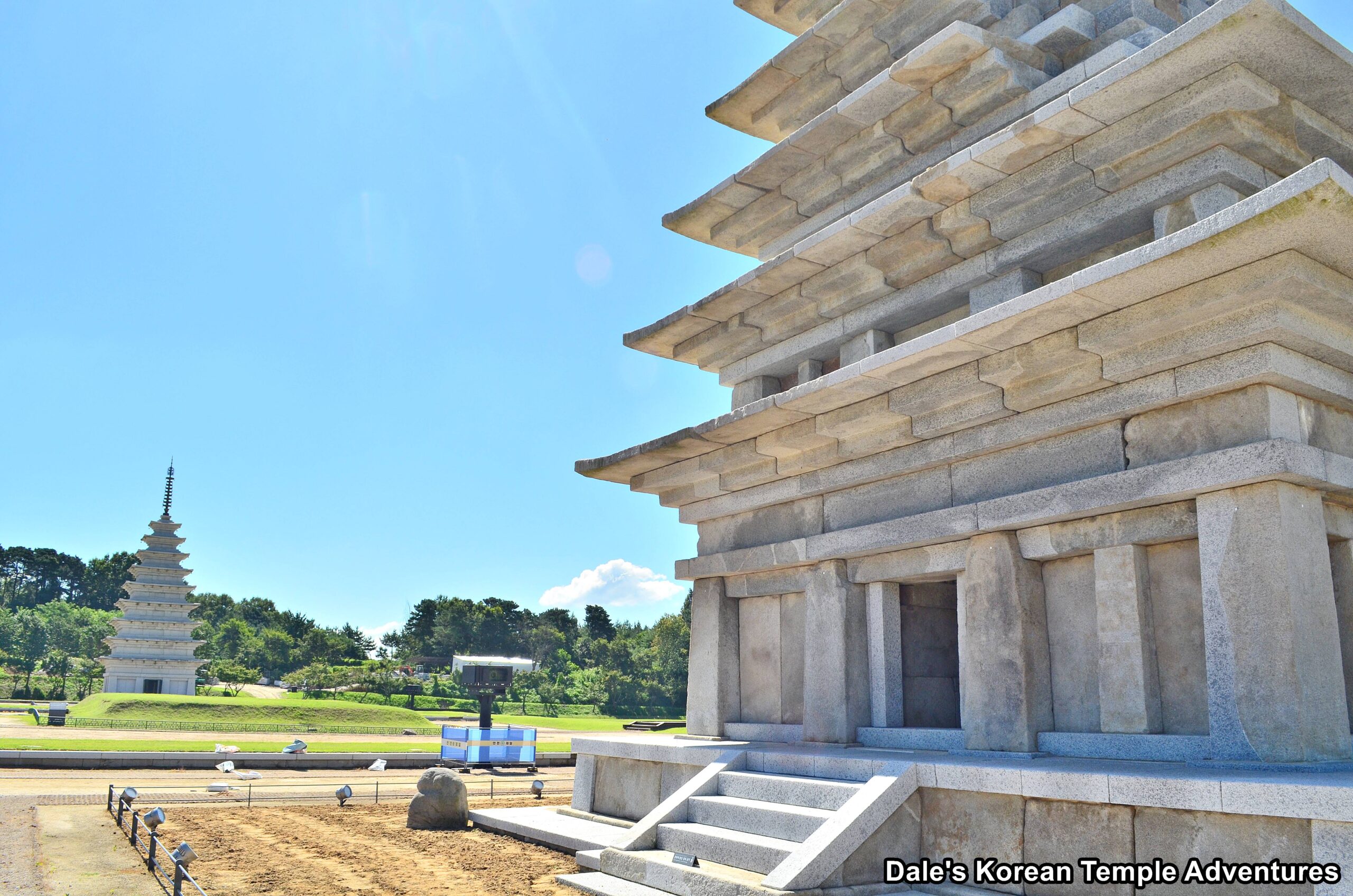
Temple Site Legend
The site for Mireuksa Temple, like so many other famed temples on the Korean peninsula, has an entry about it in the Samguk Yusa (Memorabilia of the Three Kingdoms). According to the Samguk Yusa, King Mu of Baekje (r. 600 – 641 A.D.) and his queen were on their way to Sajasa Temple when they saw a triad of Mireuk-bul (The Future Buddha) appearing above a pond near Mt. Yonghwasan (Dragon Flower Mountain). Later, at the request of the queen, King Mu of Baekje had the pond filled in with land, and a temple was built on the site where the royal couple saw the Mireuk-bul triad.
Here is the exact passage from the Samguk Yusa detailing the founding of Mireuksa Temple:
“One day as the new King [Mu] and Queen were returning from a visit to Sajasa Temple, followed by a long train of servants, three images of Maitreya [Mireuk-bul] rose above the surface of a pond. They immediately halted their procession and worshiped the mysterious images, and the Queen said, ‘My husband, I wish to have a beautiful temple built on this pond, where these three Maitreya [Mireuk-bul] arose to meet us.’
“‘Very well, it shall be done,’ the King replied. He again sought the help of the monk Jimyeong, asking him to fill in the pond and prepare it for a building.
“Obedient to the royal command, the old monk performed the task in one night by moving a distant mountain and dropping it upside down into the pond. Soon a magnificent temple called Mireuksa Temple had been erected. In the main hall stood the three Maitreya [Mireuk-bul] images and in the courtyard was a pagoda built with the assistance of hundreds of architects and sculptors sent by King Jinpyeong of Silla (r. 579 – 632). This great edifice, weather-beaten and moss-covered, is still standing.”
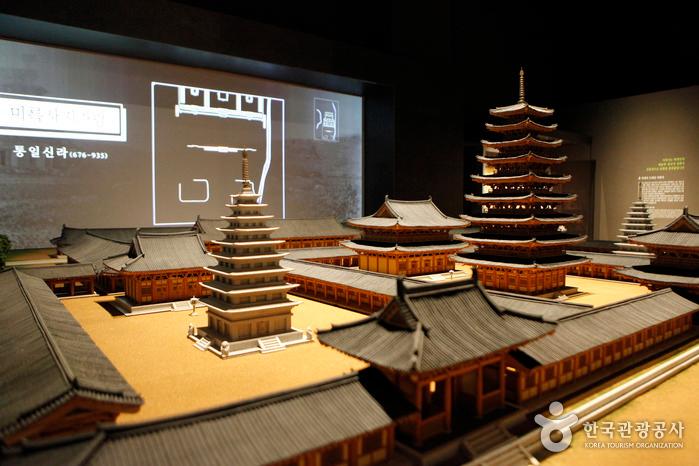
Temple Site History
Mireuksa-ji Temple Site is located in Iksan, Jeollabuk-do. It was first constructed in 602 A.D. by King Mu of Baekje (r. 600-641 A.D.). The temple site is situated to the south of Mt. Mireuksan (429.6 m), which was formerly known as Mt. Yonghwasan. Originally, the temple was built after a pond was filled over at the request King Mu’s wife, the Queen. Records indicate that Mireuksa Temple was a Baekje Kingdom (18 B.C. – 660 A.D.) national temple that was built to help strengthen the nation’s power.
Mireuksa Temple was designed with three parallel courtyards that each had a pagoda and a temple shrine hall. So in total, Mireuksa Temple would have had a total of three temple shrine halls and three pagodas. The construction of the temple started in the latter half of the Baekje Kingdom, which is also known as the Sabi Period (538-660 A.D.), and Mireuksa Temple would continue to be expanded during Later Silla (668-935 A.D.), through the Goryeo Dynasty (918-1392), and up until the Joseon Dynasty (1392-1910), when the temple was finally destroyed during the Imjin War (1592-1598) by the invading Japanese in 1592. It would remain in disrepair until the early part of the 20th century.
More traditionally, and according to the “Architectural History of Ancient China,” the Eastern Jin Dynasty (317-420 A.D.) of China constructed the one pagoda and one temple shrine hall configuration. This would then be joined by the monks’ living quarters. It’s presumed that this style of temple configuration of a shrine hall-pagoda layout was first introduced to the Baekje Kingdom by the Indian monk, Marananta – 마라난타. According to the Samguk Yusa, Marananta was from the Gandara region of northern India. He crossed into Baekje in September, 384 A.D. through Eastern Jin, China. In 385 A.D., a temple was built in the town of Hansan in Baekje, and ten monks joined this temple. As a result of Marananta’s influence, the arrangement of Baekje Buddhist temples was that of a single pagoda and shrine hall. This would change later on during the Sabi Period of the Baekje Kingdom, but it would help influence the initial construction and layout of Mireuksa Temple.

Journal of Asian Architecture and Building Engineering).
During the first stage of Mireuksa Temple’s construction, only the middle courtyard was built with a single Geum-dang Hall (Golden Hall), a wooden pagoda, and corridors surrounding these structures. Stamped roof tiles found during the excavation of the Mireuksa-ji Temple Site, starting in 1974, indicated that the roof tiles had first been made in 597 A.D. according to the zodiac animal stamped on the tiles.
During the second stage of the temple’s construction, the lecture hall to the north of the middle courtyard’s Geum-dang Hall was constructed beyond the north corridor. Also, the east, west, and north monks’ living quarters were constructed. Again, this is according to the stamped tiles found during the extensive excavation of the Mireuksa-ji Temple Site. Because most of the stamped roof tiles were divided into three time categories: 605 A.D., 627 A.D., and 629 A.D., it’s estimated that the northern lecture hall and three buildings for the monks’ living quarters were completed between 600 – 629 A.D. The number of monks’ living quarters were expanded at this time as the number of monks living at Mireuksa Temple increased, as well. Additionally, that’s why the northern lecture hall was built, as well. With the increase in the monk population at Mireuksa Temple, it would help educate these Buddhist monks in a central location.
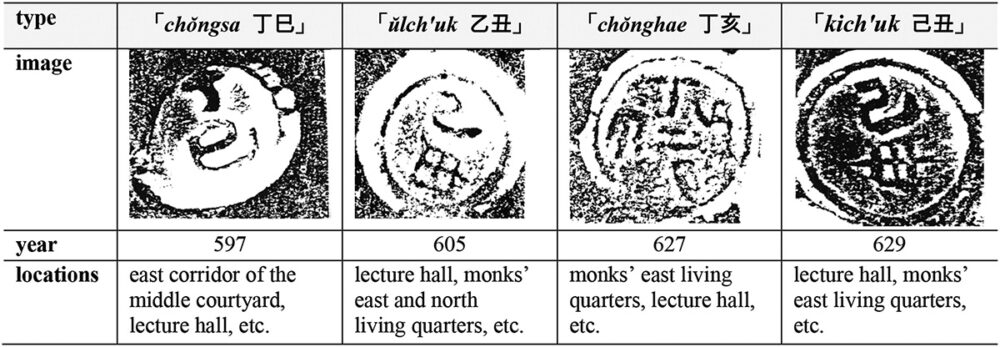
Journal of Asian Architecture and Building Engineering).
The third stage of the temple’s construction happened in two phases. The first phase saw the addition of the pair of stone pagodas and shrine halls built in both the adjoining east and west courtyards at Mireuksa Temple. These structures were constructed with symmetry in mind. In 2009, a golden sarira bowl and sarira enrichment record were discovered inside the Stone Pagoda at Mireuksa-ji Temple Site, which is found in the west courtyard. This discovery revealed that this pagoda had first been built in 639 A.D. With this information, it was revealed when both the east and west courtyards were completed.
As for the statues that resided in each of the three temple shrine halls, there is some debate. However, there is strong support for an image of Seokgamoni-bul (The Historical Buddha) being housed inside the west Geum-dang Hall, while three images of Mireuk-bul (The Future Buddha) were housed inside the central courtyard’s Geumg-dang Hall. And an image of Yeondeung-bul (The Past Buddha) appeared in the east courtyard’s Geum-dang Hall.
With this in mind, it would appear as though Mireuksa Temple was meant to symbolize the Trikaya (Three Bodies). Another interpretation of the temple’s configuration is that it was arranged according to the Baekje Kingdom’s strong faith in Mireuk-bul’s advent. During Mireuk-bul’s descent onto earth, it was believed that Mireuk-bul would usher in a utopian era for his devotees. This legendary place is known as Ketumati. In this utopian era, all people would be saved through the three Buddhist teachings. And Mireuksa Temple was believed to be a perfect embodiment of this belief.
In total, the Mireuksa-ji Temple Site is home to one National Treasure, two Korean Treasures, and the site itself is classified as a Historic Site.
Temple Site Excavation
The first makeshift attempt to restore the temple grounds came in 1915, during Japanese Colonial Rule (1910-1945), when concrete was added to the side of the Stone Pagoda at Mireuksa-ji Temple Site to stabilize its deteriorating condition. The site would remain untouched until 1974, when the National Research Institute of Cultural Heritage of Korea conducted their initial canvasing of the grounds. Then in 1980, the excavation took place and would lead to numerous unknown architectural and archaeological discoveries.
In 1998, the National Research Institute of Cultural Heritage performed a safety inspection of the Stone Pagoda at Mireuksa-ji Temple Site in the west courtyard, there were concerns at this time about the stability of the pagoda. In 1999, the National Research Institute of Cultural Heritage decided that the pagoda was in need of serious repair. And the restoration of the pagoda began in 2001. In total, ten years would be spent on carefully dismantling this pagoda.
During this process of dismantling the Stone Pagoda at Mireuksa-ji Temple Site, quite a few things were discovered. First, an engraved gold sheet was discovered inside the Stone Pagoda at Mireuksa-ji Temple Site in 2009. This gold sheet is called a “Saribongangi – 사리봉안기.” The gold plate is 15.5 cm in width and 10.5 cm in height, and the inscription written on it was written in red paint. On the inscription, it details the founding of Mireuksa Temple.
To rebuild this pagoda, there are 1,627 stone blocks used in its composition. Added to the original stone blocks were new, locally sourced granite blocks that now make up thirty-five percent of the Stone Pagoda at Mireuksa-ji Temple Site. In total, the Stone Pagoda at Mireuksa-ji Temple Site weighs 1,830 tons; it stands 14.5 metres in height, and it’s 12.5 metres in width. According to reports, about 185 tons of concrete was removed from the pagoda. Currently, the pagoda has six stories, but historians believe it was once nine stories tall. However, during the 16th century, during the Joseon Dynasty, which favoured Confucianism over Buddhism, the top three stories were destroyed.
It was also discovered during the extensive excavation that a waterway flowed down from Mt. Mireuksan and into artificial waterways on the four sides of the temple. The remaining traces of the grounds original large pond were found to the south of the temple grounds, and they can be explored currently in the east and west ponds.
On the north side of the Lecture Hall Site at Mireuksa-ji Temple Site, there were two bridges that spanned the artificial waterway. Currently, all that remains of these bridges are foundation stones that go from the Lecture Hall Site at Mireuksa-ji Temple Site towards the North Monks’ Living Quarters Site. Additionally, and because of the watery nature of the temple’s grounds, each shrine hall had a special structure that helped ward off humidity. The way that this was done is that the foundation stones were laid on the ground. And one metre thick cornerstones were laid in a diamond shape above them. The wood supports were then placed on top of the cornerstones and left empty to create a void between the ground and the temple shrine hall floors.
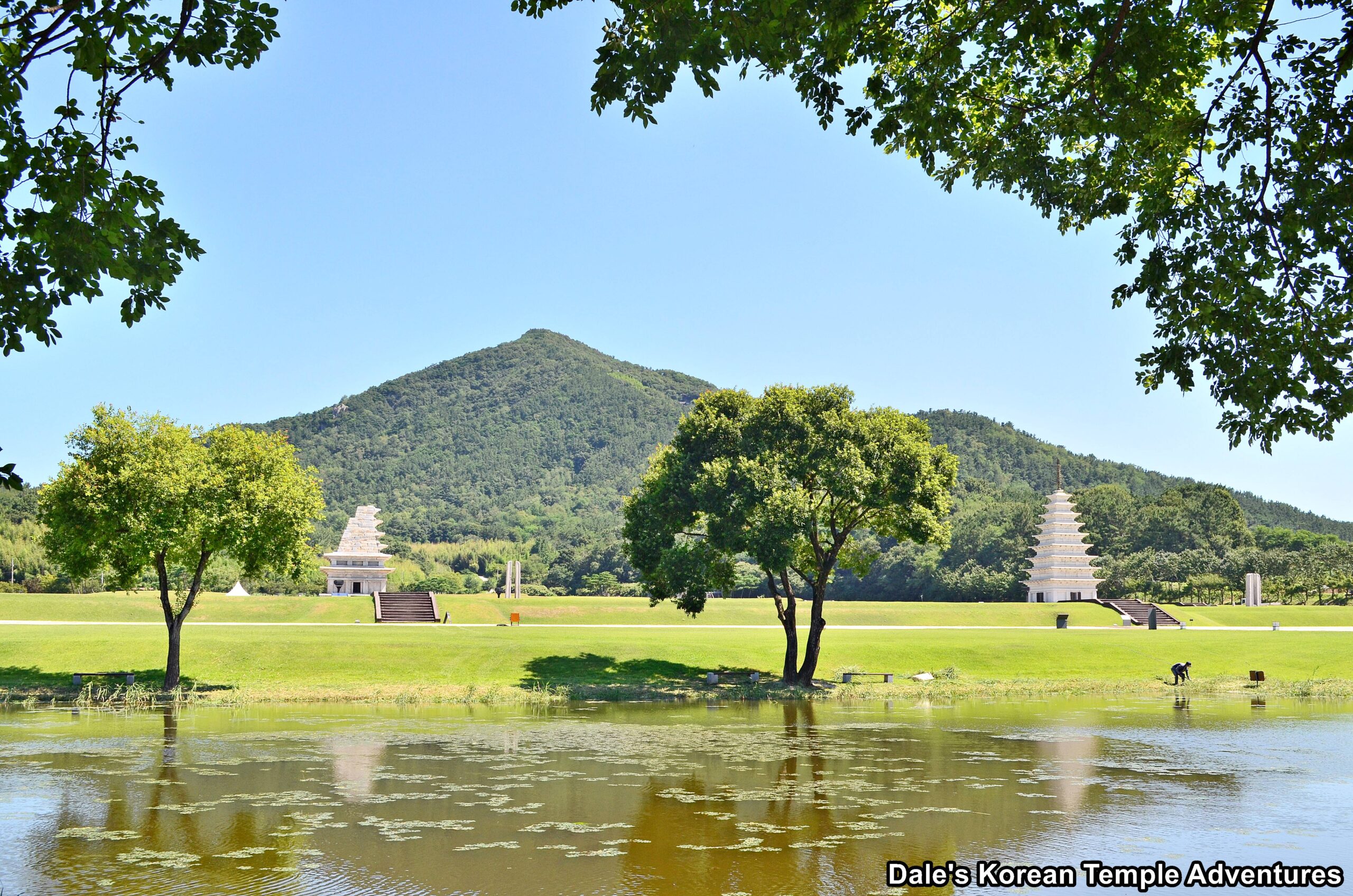

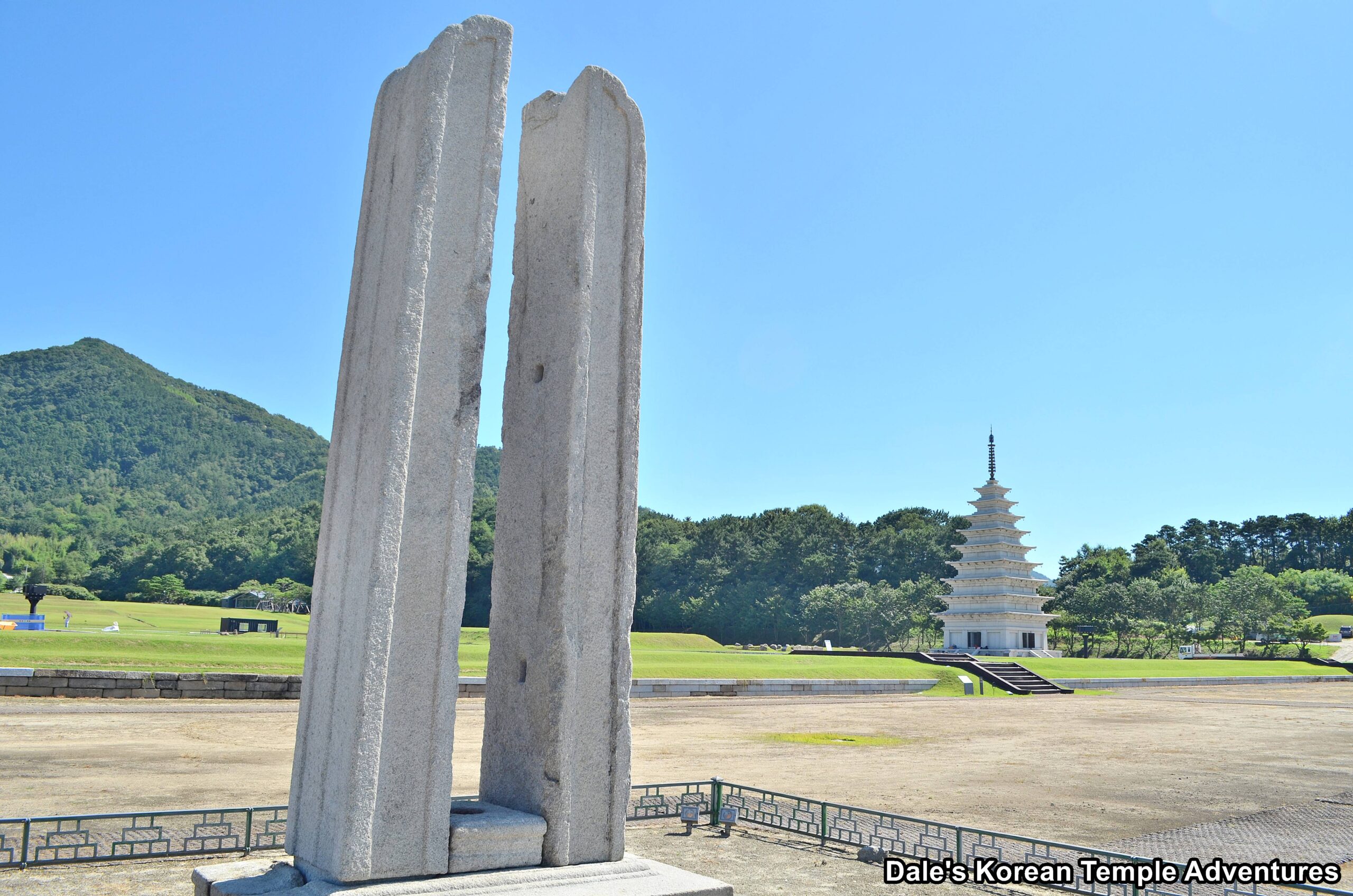
Temple Site Layout
South Section
You first approach the temple site from the south. Up a wide pathway, you’ll first approach the twin ponds at the south end of the temple site grounds. These are remnants of the large pond that once occupied the entire grounds where Mireuksa Temple was built. Now, there are beautiful mature trees that line the edges of the east and west ponds.
It’s through these trees, and past the ponds, that you’ll come to a wide clearing where the twin Flagpole Supports at Mireuksa Temple Site are located. The pair are Korean Treasure #236. In Korean, they are known as “dangganjiju.” They stand 4.5 metres in height, and they are built from stone. They were used to attach flags from to mark the temple grounds and/or to celebrate special events by hanging a large banner. The two flagpoles are separated by some ninety metres in distance, and they date back to the start of Later Silla (668-935 A.D.).
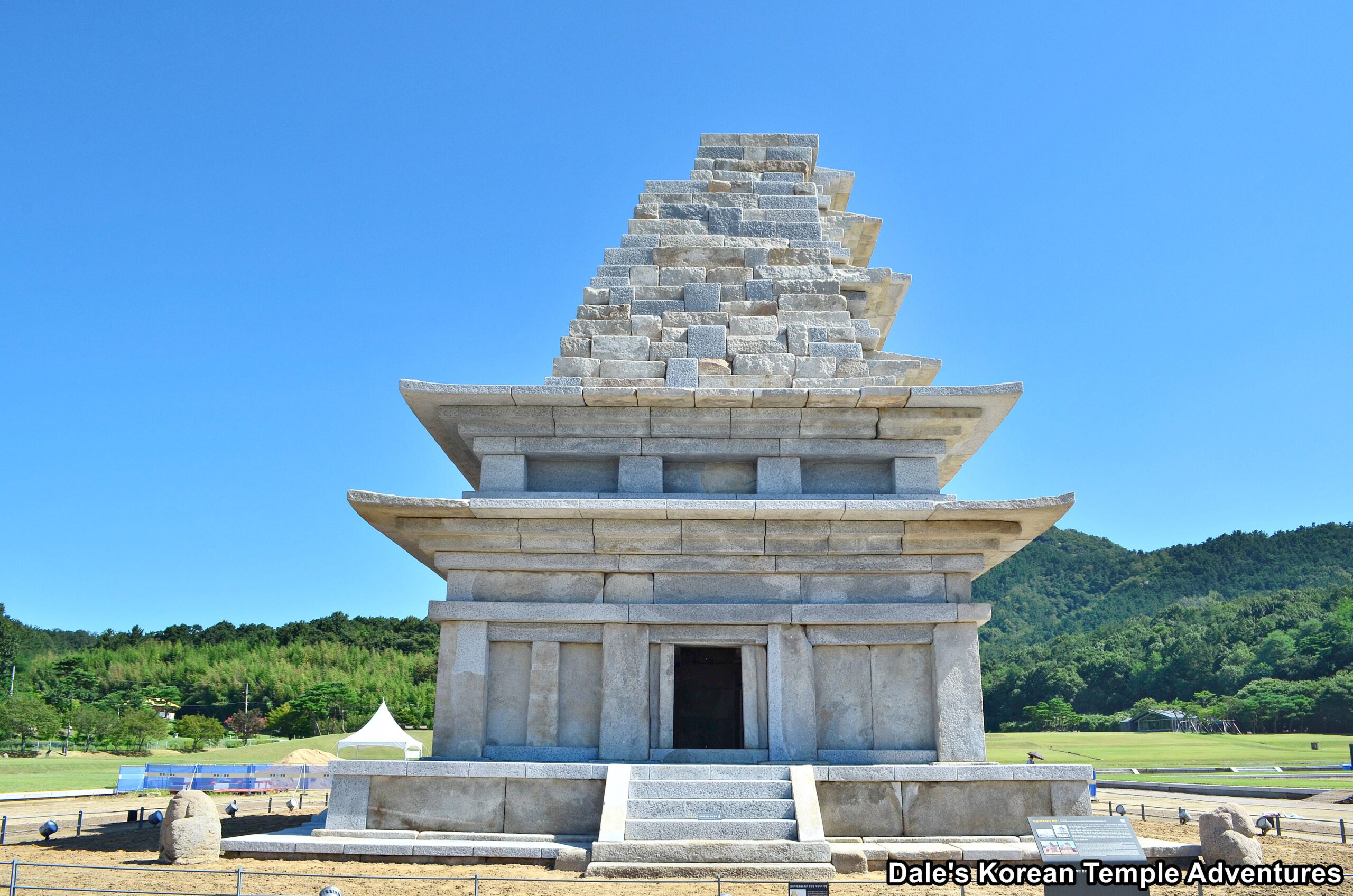
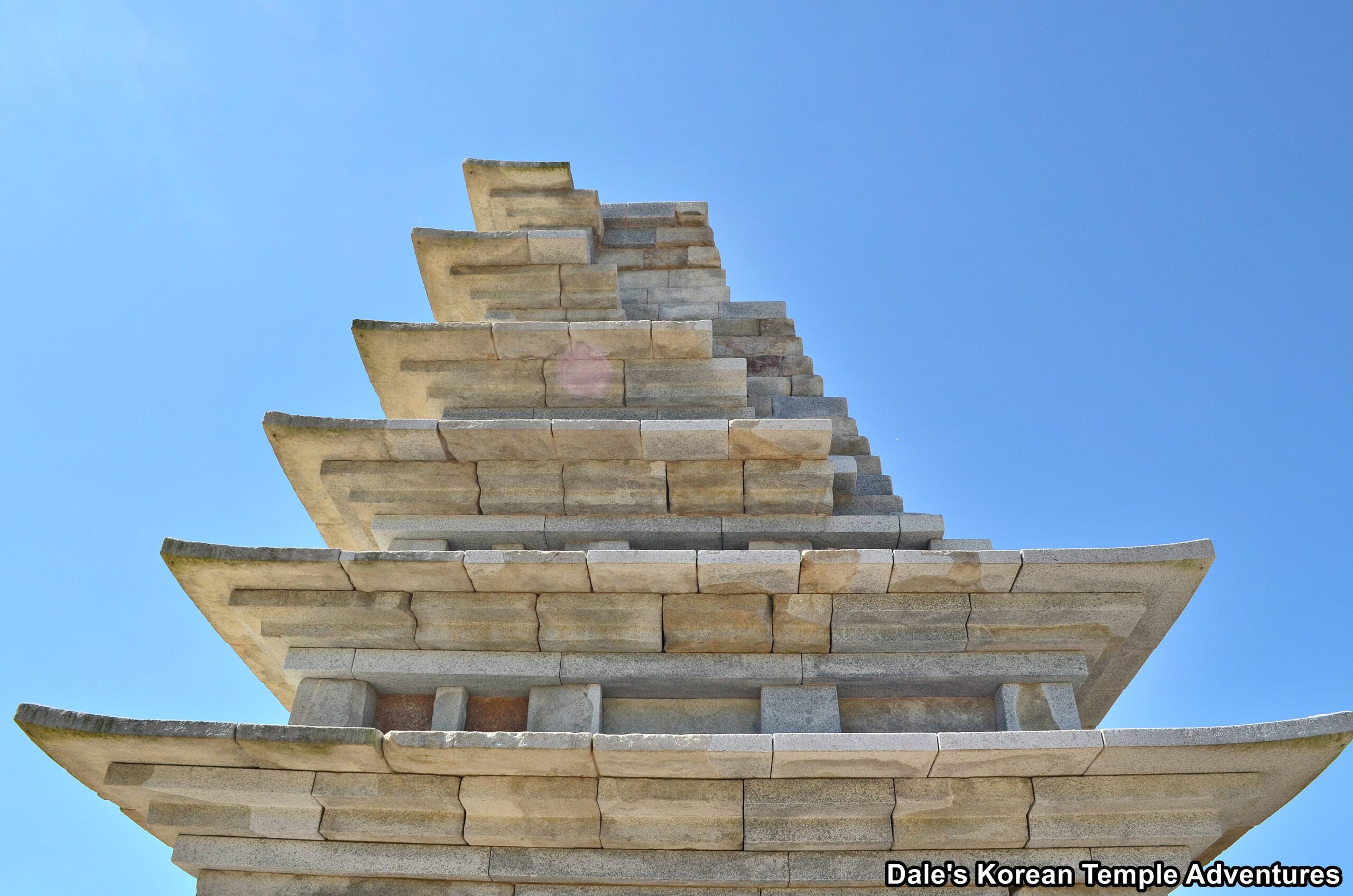
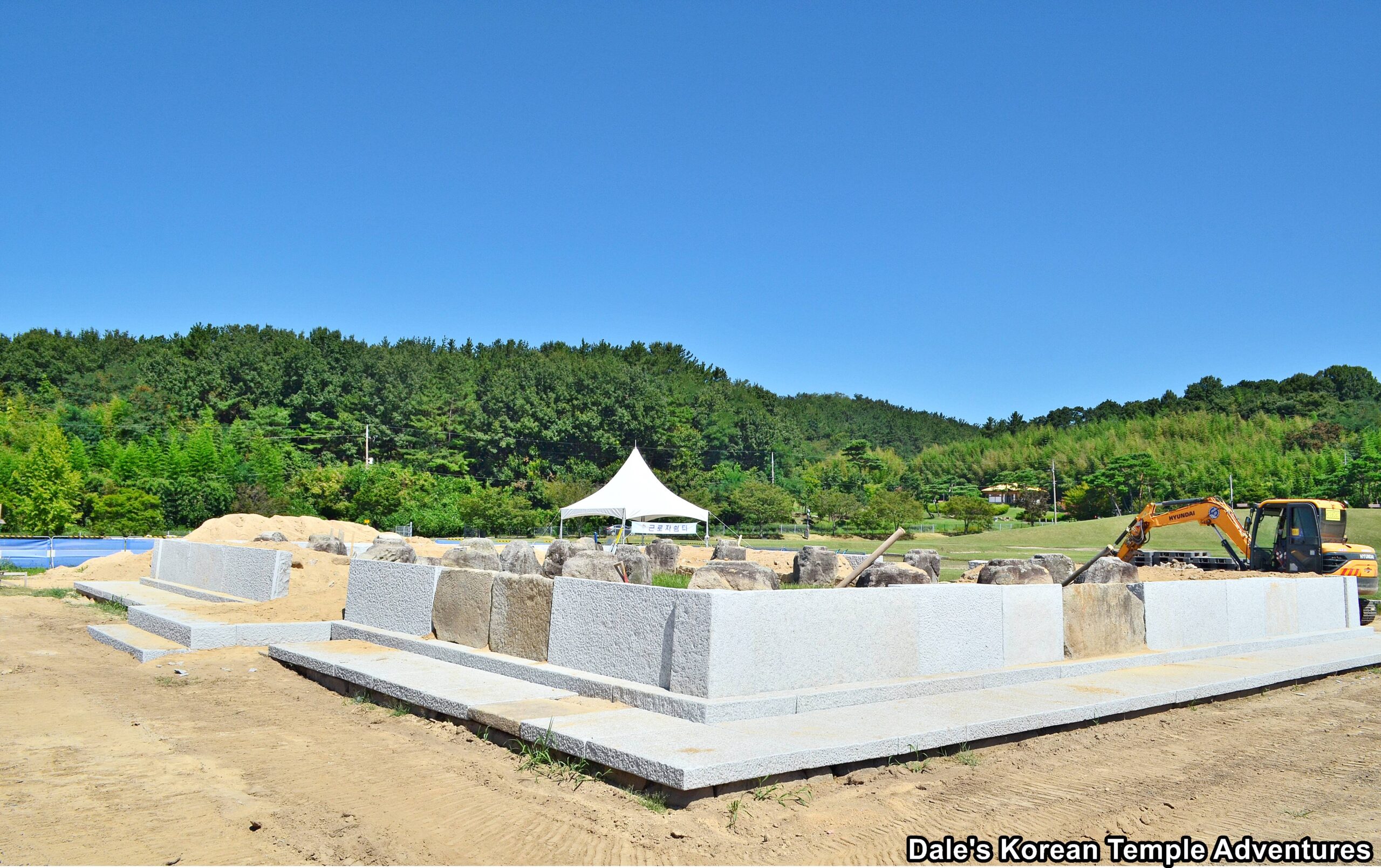
West Courtyard
Beyond the western flagpole support, and probably the most prominent feature and historical artifact at Mireuksa-ji Temple Site, you’ll find the west stone pagoda, which is officially known as the Stone Pagoda at Mireuksa Temple Site. The Stone Pagoda at Mireuksa Temple Site is National Treasure #11. This pagoda is the oldest and largest stone pagoda still in existence in Korea, and it provides great insight into the transition from wood to stone pagodas in Korea. Originally constructed in 639 A.D., and formerly standing nine-stories, it currently stands at six-stories. The square-shaped pagoda consists of a low single-story platform similar to a wooden pagoda. Each side of the first stone supports of the body is divided into three spaces. And the middle section has an opening in it, so that the pagoda could be entered from all four directions. In the centre of the pagoda is a massive square pillar. The roofstones to each of the stories are thin and wide, and they rise up at each of the four corners. And from the second story of the body, the body begins to narrow. The engineers have done a wonderful job in repairing the Stone Pagoda at Mireuksa Temple Site, and it was re-opened to the public in December, 2018.
To the rear of the Stone Pagoda at Mireuksa Temple Site is the Buddhist Hall Site in the Western Section. Currently, there is archaeological work being done on at this site. However, if you look close enough, you can see that most of the foundational stones are missing. This was once one of the three Geum-dang Hall (Golden Halls) at Mireuksa Temple. All that now remains of this former temple shrine hall is a two-tiered foundation. When it once stood, there were five bays along the front of the shrine hall, three of which were slightly larger than the others. And along the sides, there were four additional bays. Each of the cornerstones that supported the pillars of the building were placed on large square foundation stones. The construction of this shrine hall is similar to the Geum-dang Hall at Gameunsa-ji Temple Site in Gyeongju.
And to the rear of the Buddhist Hall Site in the Western Section would have been the West Monks’ Living Quarters. Now all that remains is an elevated foundation and some of the stone supports. This structure would have been directed in a perpendicular orientation towards the Geum-dang Hall in the west courtyard. It measured sixty-five metres long and fourteen metres wide. The living quarters would have consisted of eight square rooms measuring six metres wide. And around the rooms were hallways that allowed access from both inside and outside the temple complex.
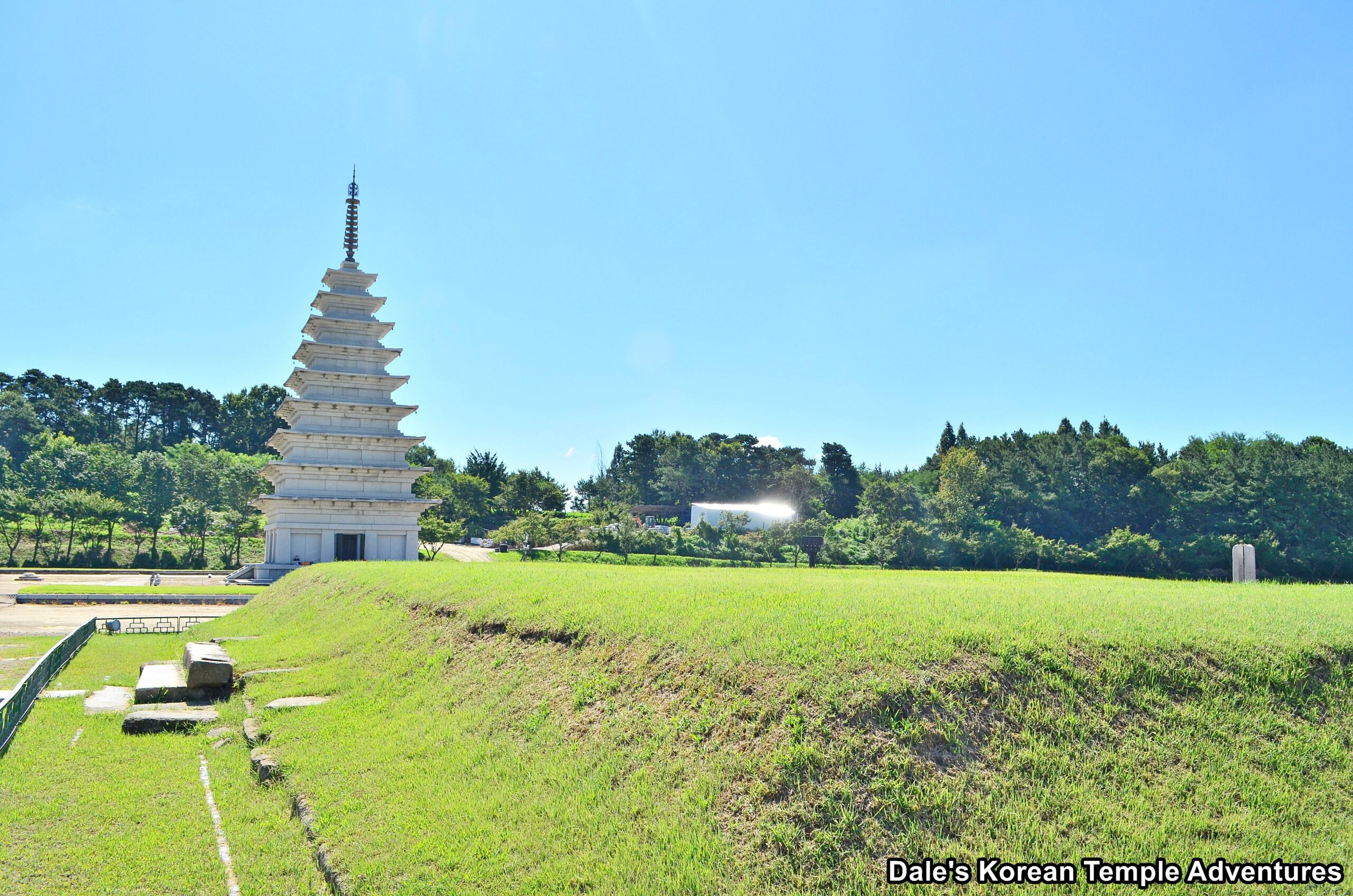
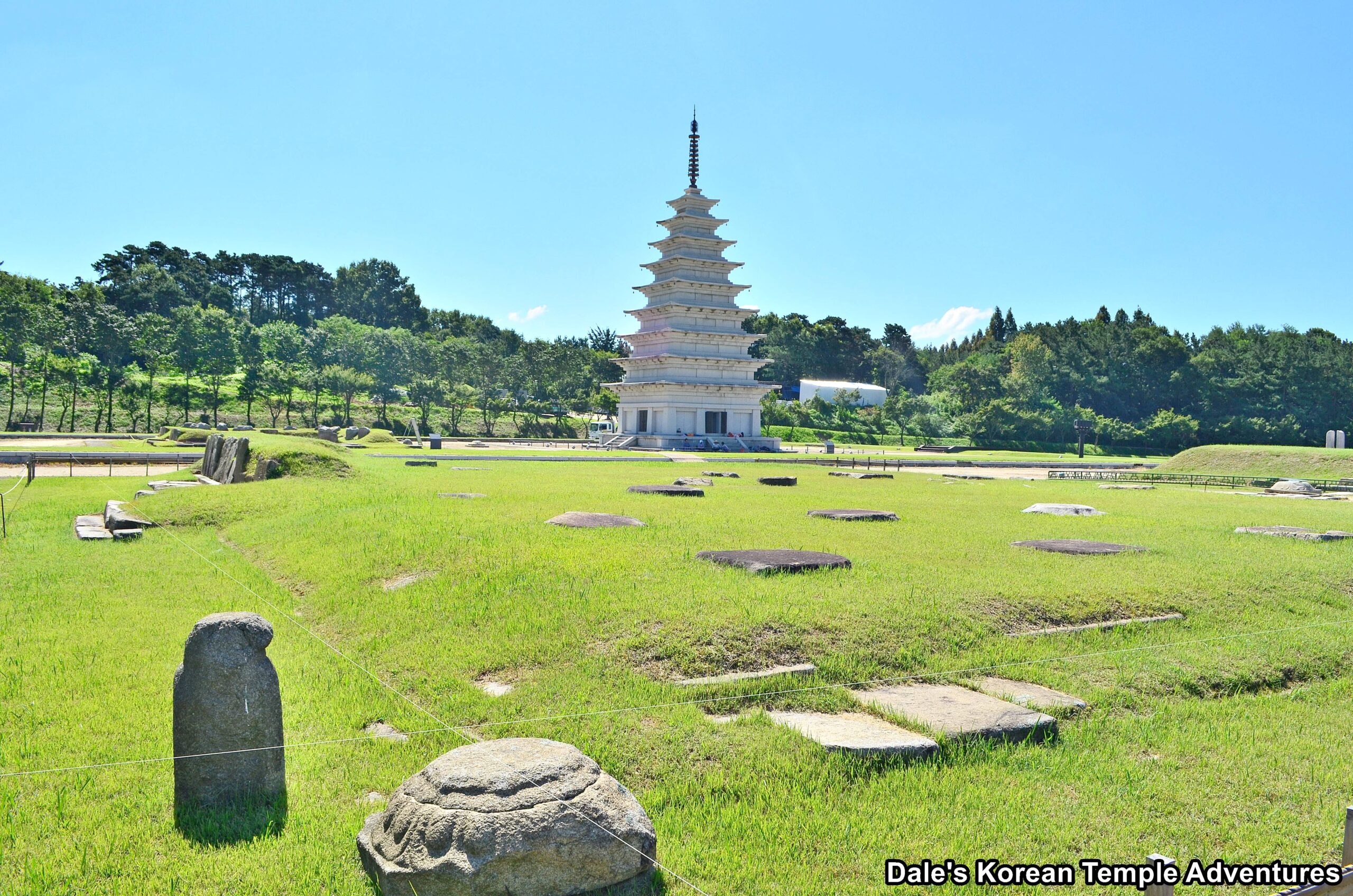
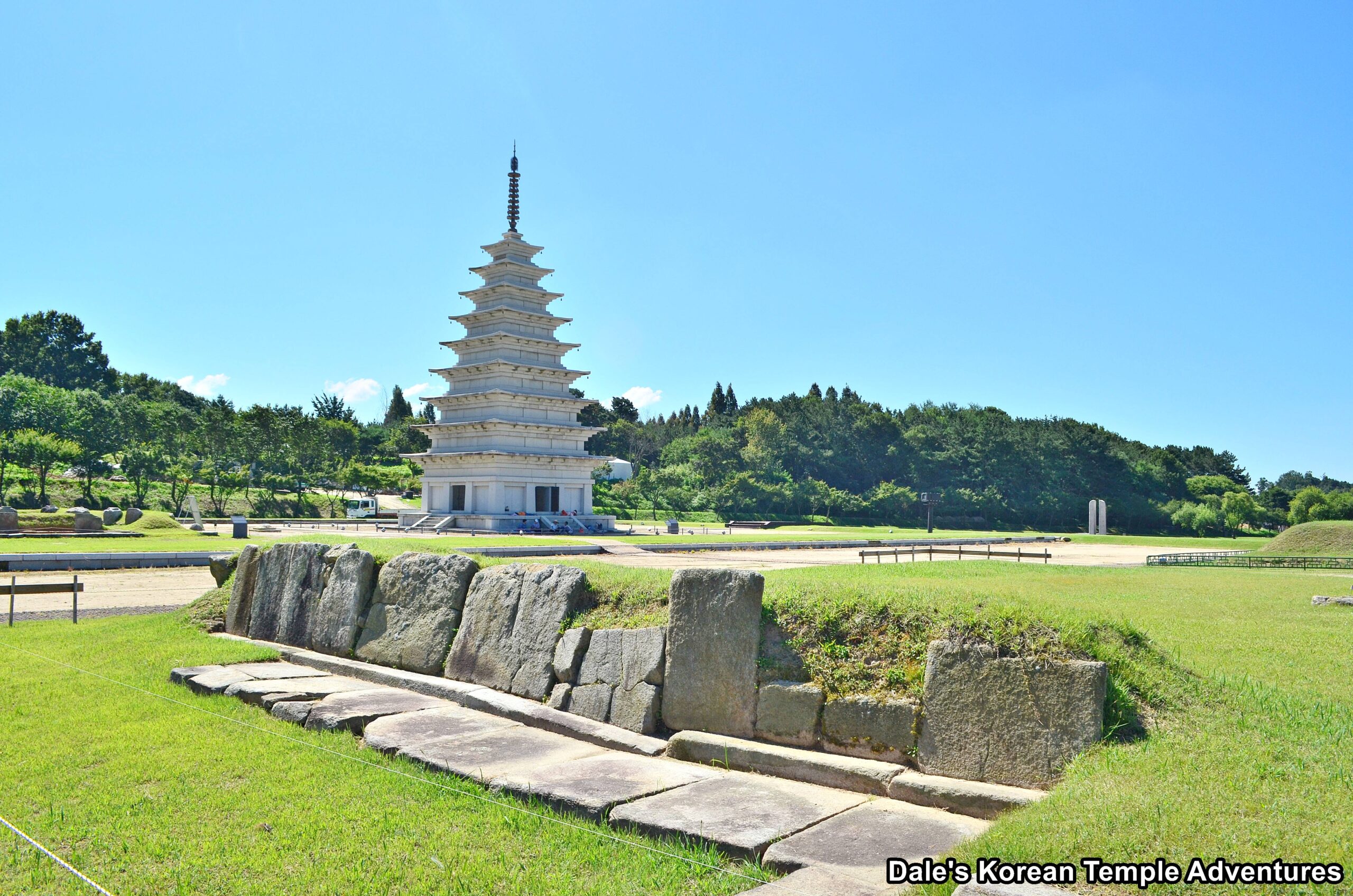
Middle Courtyard
To the right of the western courtyard, and the historic Stone Pagoda at Mireuksa Temple Site, is what was once the middle courtyard. At the front of the middle courtyard stood an imposing nine-story wooden pagoda that was built at the start of the 7th century. The wooden pagoda stood on a two-tier base made of stone. The base was square in shape and measured an impressive 18.5 metres squared. There were stairs leading up to the wooden pagoda on each of its four sides. Burnt roof tiles were discovered during the excavation of the site, suggesting that the wooden pagoda was destroyed some time during the latter part of Later Silla (668-935 A.D.).
Backing the Wooden Pagoda Site is the middle courtyard’s Geum-dang Hall. Like its western courtyard counterpart, the middle courtyard’s Geum-dang Hall only has a small portion of the two-tier foundation, as well as stairs to the back and front of the foundation. Unfortunately, no base pillars were discovered; however, they are presumed to be of the same size and shape of the Geum-dang Hall’s in the western and eastern courtyards. And out in front of the middle courtyard’s Geum-dang Hall, you’ll find the Base Stones of the Stone Lanterns at Mireuksa-ji Site. They are believed to date back to the founding of the temple, and the base has an eight petal lotus design on it. They are classified as Jeollabuk-do Cultural Heritage Material #143.
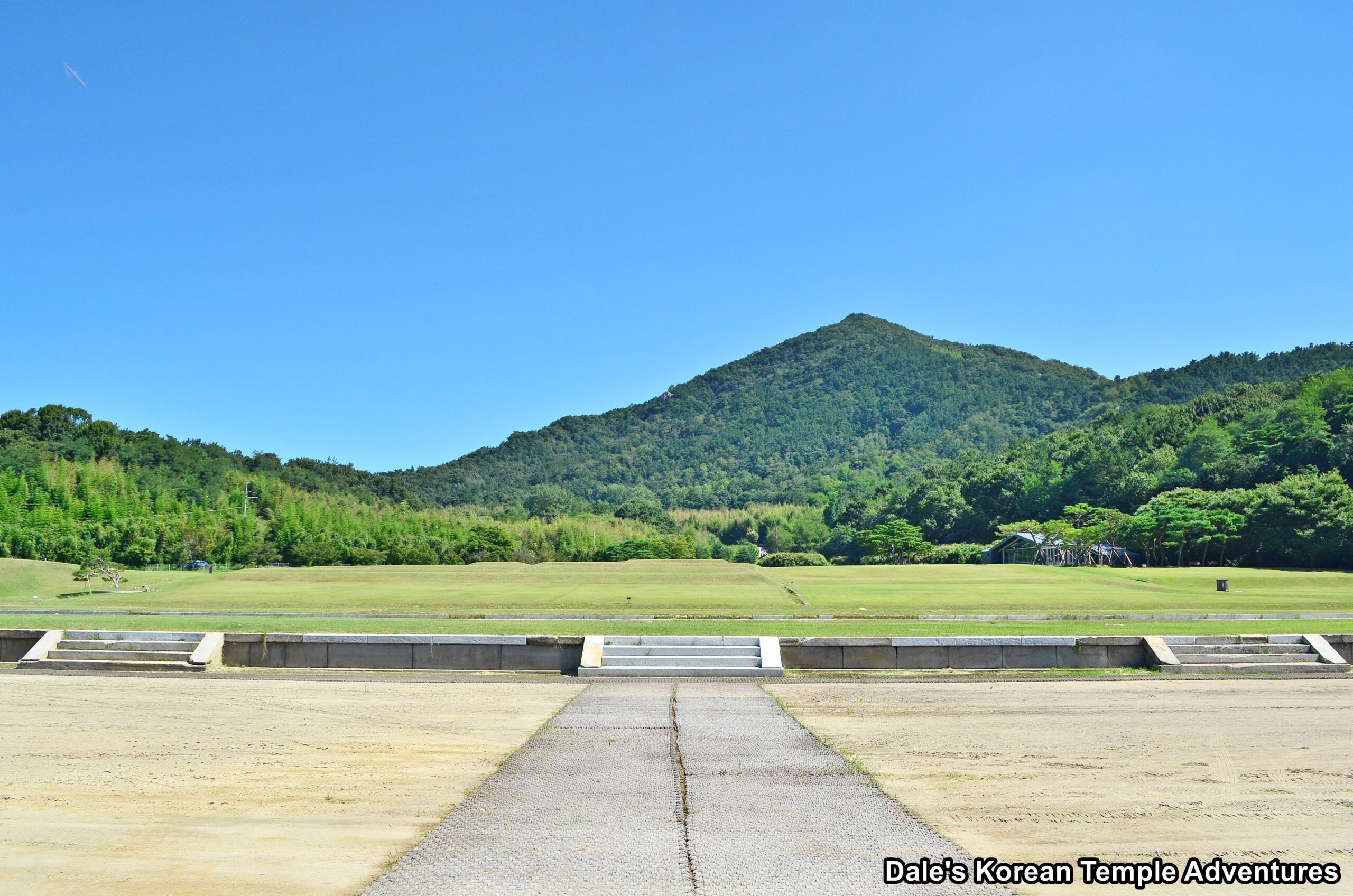
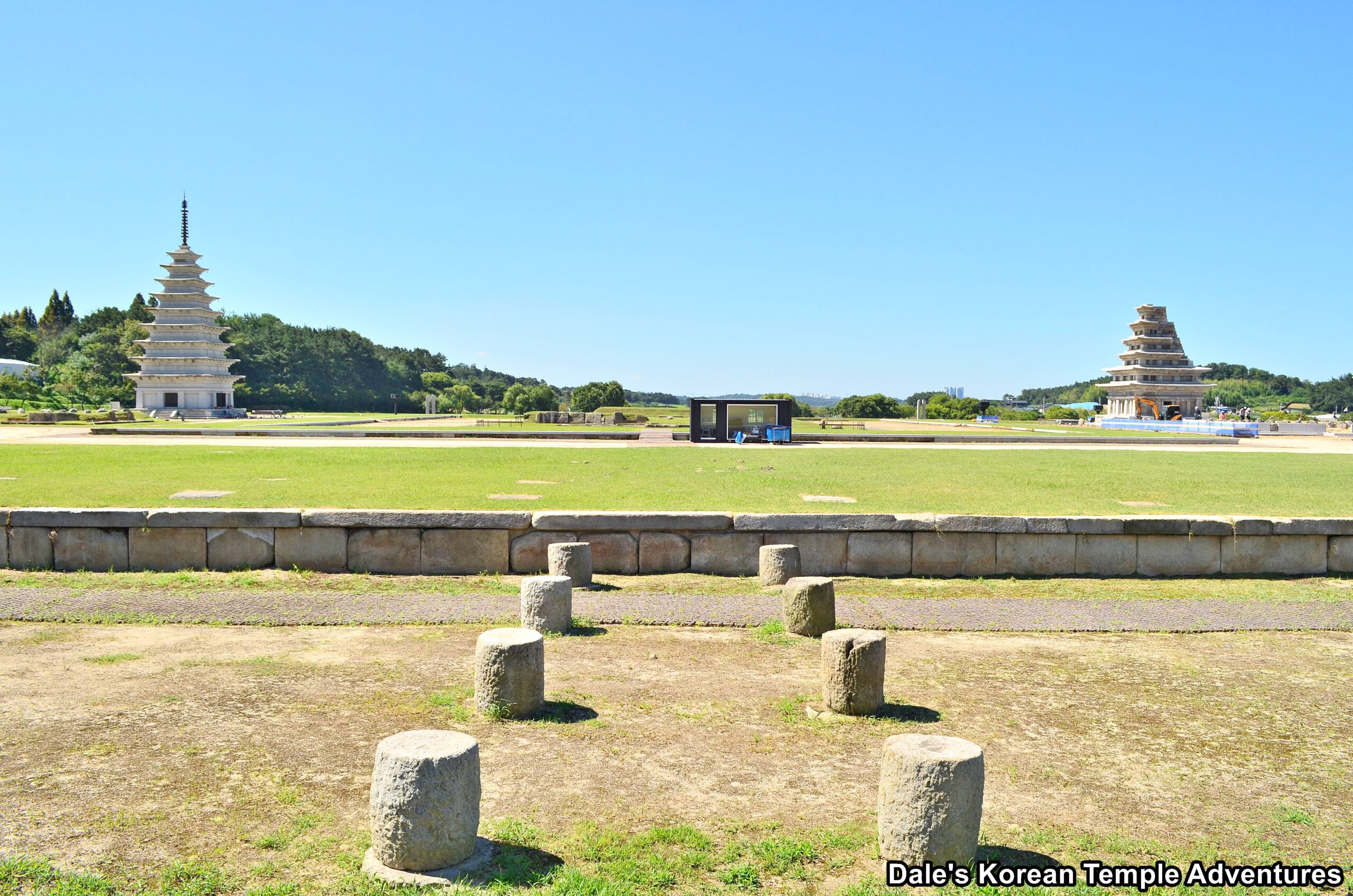
To the rear of the middle courtyard’s Geum-dang Hall, you’ll find the Lecture Hall Site at Mireuksa-ji Temple Site. The stone platform for this lecture hall is 65.6 metres wide and 19.8 metres deep. There were corridors that formerly connected this large lecture hall to the east, west, and north monks’ living quarters. Out of all the structures at Mireuksa-ji Temple Site, this is one of the better ones to have remained intact.
And to the north of the Lecture Hall Site at Mireuksa-ji Temple Site was the North Monks’ Living Quarters Site. The foundation to this site measures 133.4 metres wide and 14 metres deep. It’s the largest single structure foundation at the Mireuksa-ji Temple Site. And access to the neighbouring lecture hall would have been gained across a bridge that would span the water that flowed through the waterways from Mt. Mireuksan. The eight foundation stones, four on each side, for this bridge are placed to the north of the Lecture Hall Site at Mireuksa-ji Temple Site and south of the North Monks’ Living Quarters Site. As for the North Monks’ Living Quarters Site, they consisted of sixteen square rooms that were six metres wide. Like the West Monks’ Living Quarters, hallways around the rooms allowed access to inside and outside the temple complex. Interesting, and of note, there was a extension discovered to the west of the North Monks’ Living Quarters Site. It’s presumed to have been a tool-making workshop or storage facility.
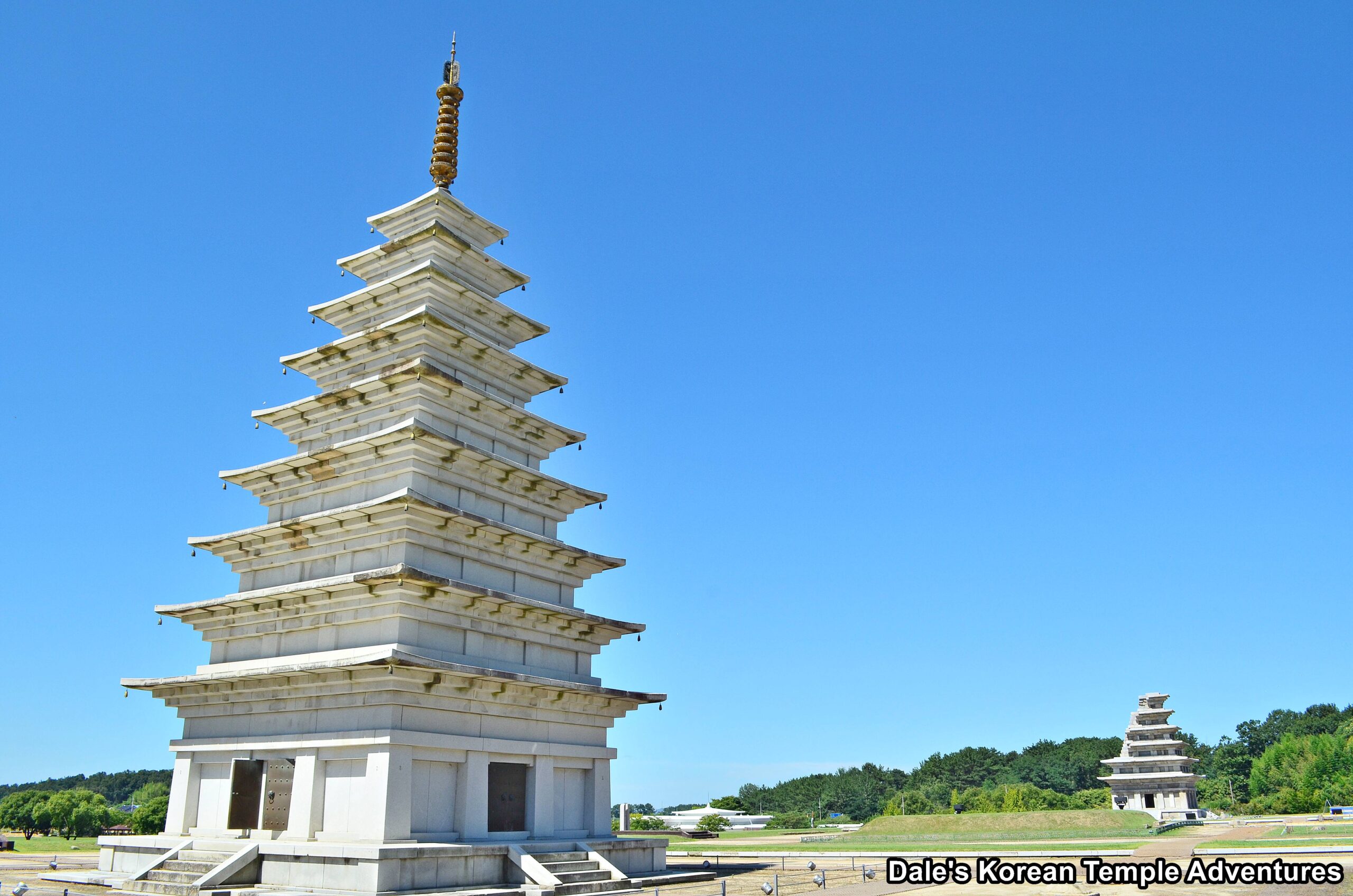
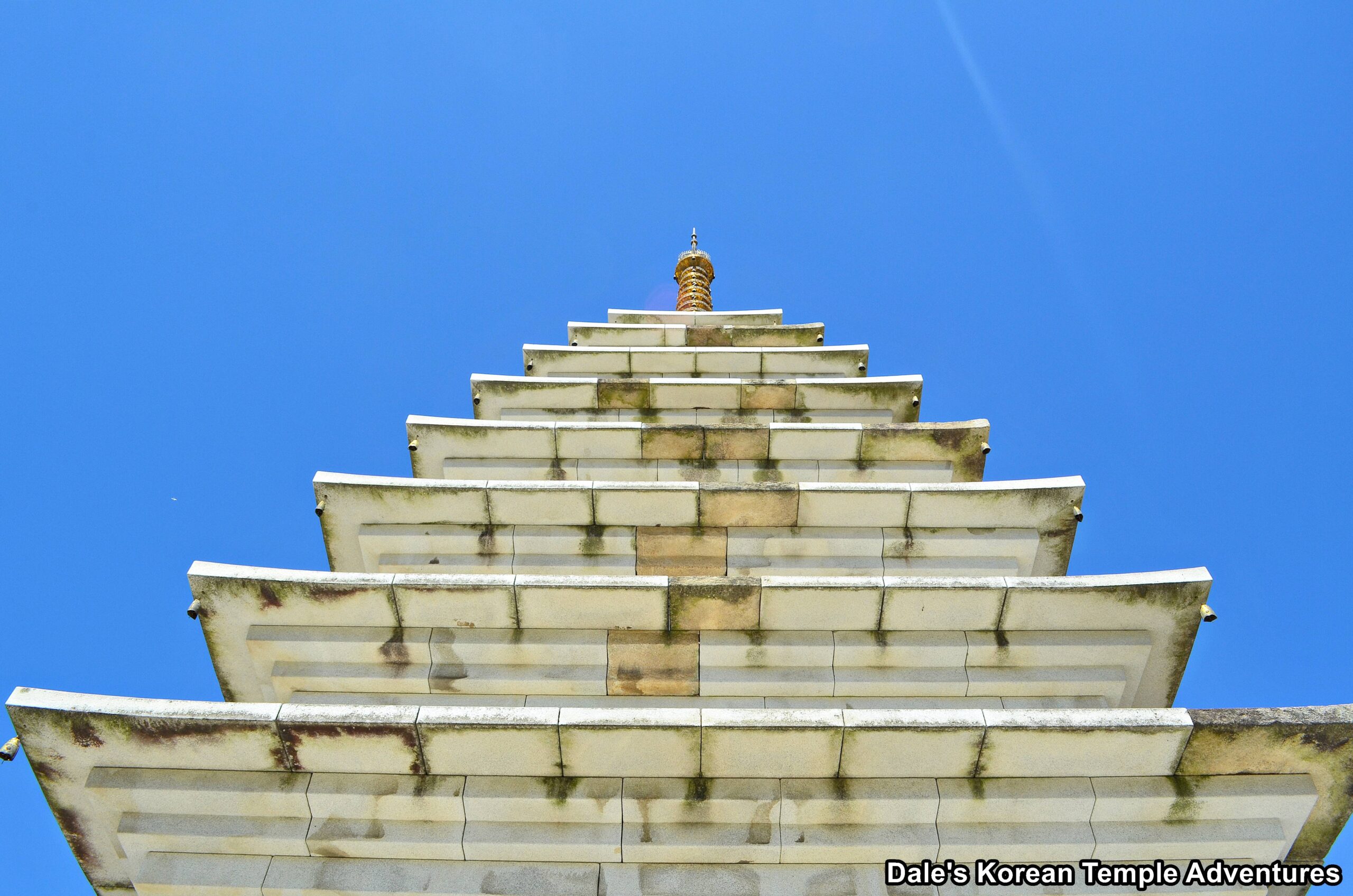
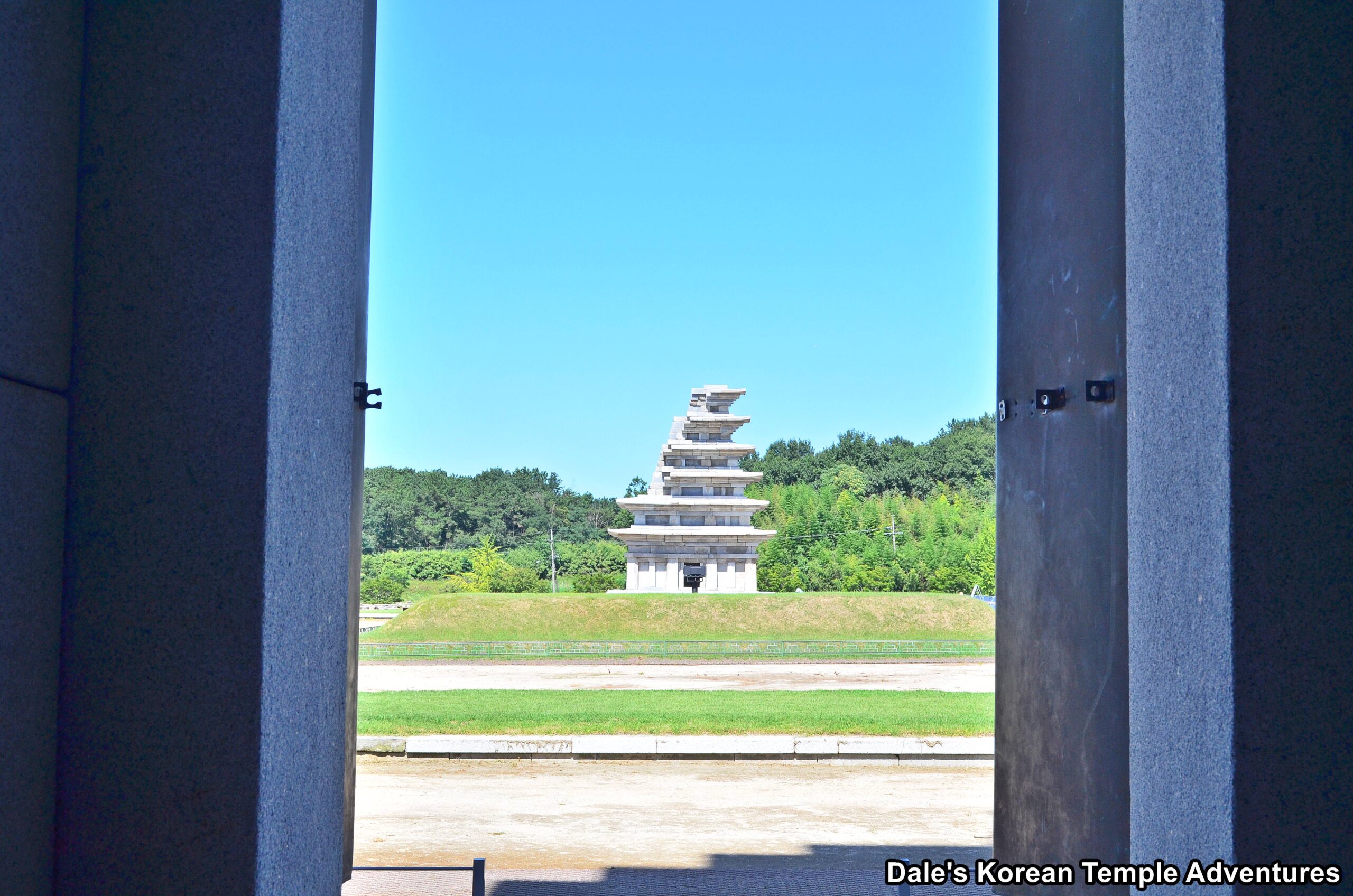
East Courtyard
To the east of the middle courtyard, and the other more obvious structures you’ll find at Mireuksa-ji Temple Site, is the reconstructed Nine-Story Stone Pagoda in the East Worship Area. This stone pagoda in the east courtyard was built between 1991 – 1992, and it was completed in 1993. Remnants of the old eastern stone pagoda were incorporated to help rebuild the present Nine-Story Stone Pagoda in the East Worship Area. In 1974, it was confirmed during the initial excavation of the temple site that where the current Nine-Story Stone Pagoda in the East Worship Area now stands was its former location. In total, this pagoda weighs an impressive 2,700 tons, and some thirty-two stone remains were used in the present pagoda’s construction. The bronze wind chimes that hang from each of the corners of the nine-stories of the stone pagoda are replicas of what once hung from the original stone pagoda. And unlike the Stone Pagoda at Mireuksa Temple Site in the west courtyard, you can in fact enter this stone pagoda and pass through its foundation.
Like the middle and west courtyards, there is a Geum-dang Hall foundation to the rear of the Nine-Story Stone Pagoda in the East Worship Area. Of the three Geum-dang Halls, it’s the Buddhist Hall Site in the Eastern Section that is the best preserved. It has a large number of platform stones. This allowed archaeologist to better understand how the two other Geum-dang Halls at Mireuksa-ji Temple Site were constructed. The shrine hall stood on a two-tier platform featuring stairs at the front and back. Pillar based stones were also found at the site, and they measured one metre in height. The top to each of these stones featured an additional hole where a stone or wooden piece could be attached for support. This one metre gap would allow for an empty space between the floor of the shrine hall and the ground and reduce coldness during winter months or humidity during summer months.
And to the rear of the east courtyard’s Geum-dang Hall is the East Monks’ Living Quarters Site. This site is similar to the one found in the west courtyard, even its orientation towards the Geum-dang Hall is perpendicular and the amount of rooms inside is the same, as well. What differentiates it a bit were the remains of an underfloor heating system. Excavated items from this site included shards of pottery which included the inscription “Mireuksa Temple, Year 858” on it, as well as rice bowls from Tang China.
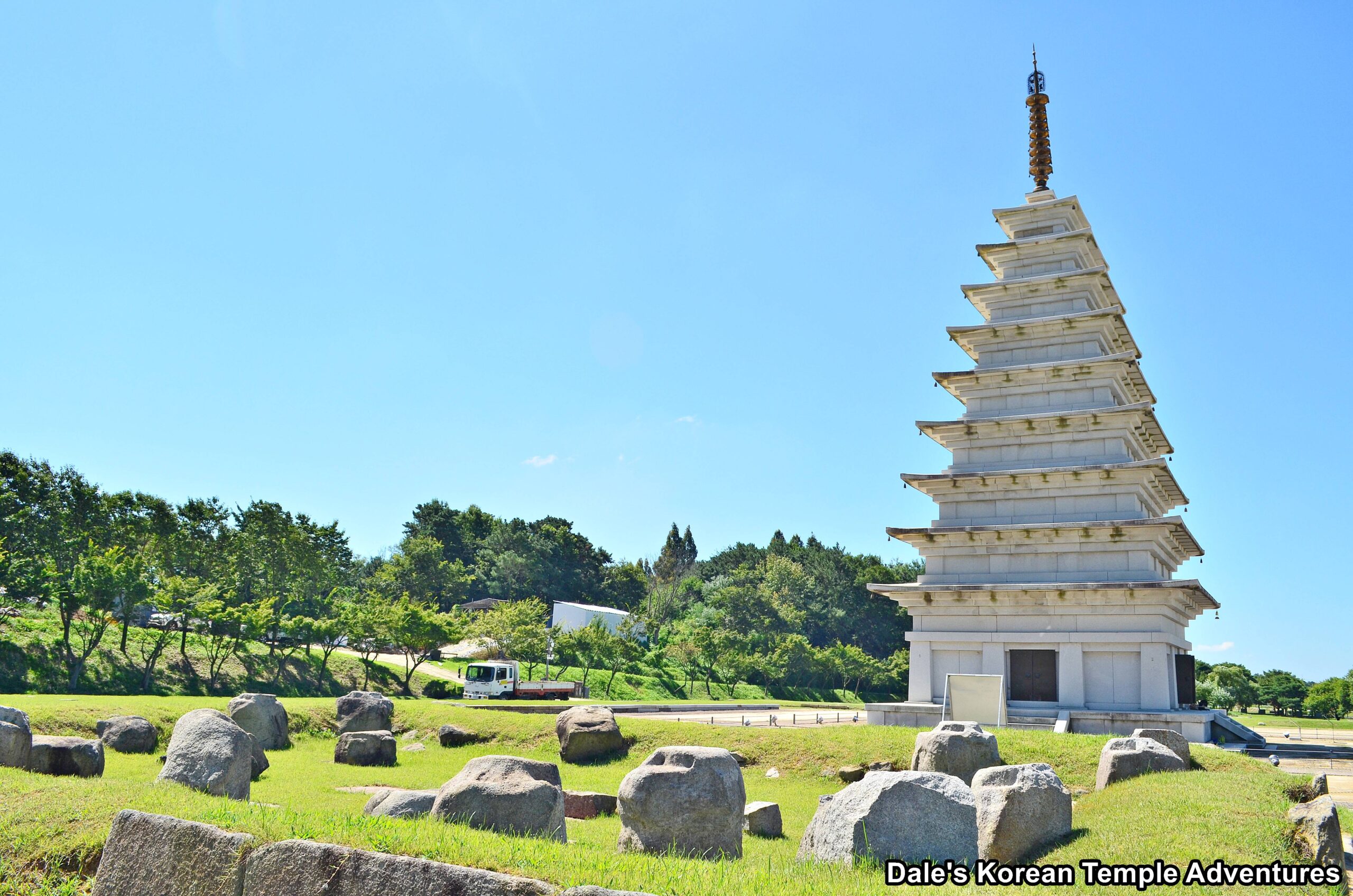
Other
Rounding out the temple site grounds is an addition from the Joseon Dynasty (1392-1910) north of the North Monks’ Living Quarters Site. And to the west of the west courtyard, you’ll find a collection of some sixty stone relics ranging from the Baekje Kingdom up until the Joseon Dynasty.
Finally, and something that shouldn’t be overlooked during your visit to Mireuksa-ji Temple Site is the Iksan National Museum, which has a large permanent collection dedicated to the Mireuksa-ji Temple Site and Baekje Culture. And best of all, it’s located on the south-western part of the temple site grounds. It’s free, and it’s closed on Mondays. It’s open from 10:00-17:30. As for the temple site itself, it’s open twenty-four hours a day.
How To Get There
From the Iksan Bus Terminal, you can take Bus #41, #60, #60-1, or #60-3 to get to Mireuksa-ji Temple Site. And you’ll need to get off at the “Mireuksa-ji – 미륵사지” bus stop. If you use Bus #60, #60-1, or #60-3, the bus ride will take an hour and five minutes. However, if you take Bus #41, it should take around fifty-five minutes.
Overall Rating: 8/10
A temple site is always difficult to rate. If Mireuksa Temple still stood, it would probably rate a 11 out of 10; however, history got in the way, and almost all that once stood on the temple grounds was destroyed. Except for the Stone Pagoda at Mireuksa Temple Site, the recently rebuilt Nine-Story Stone Pagoda in the East Worship Area, Flagpole Supports at Mireuksa Temple Site, and a smattering of foundation stones, nothing remains of this once mighty Baekje temple. With all that in mind, the expansive grounds still possesses priceless treasures and a magic aura about it. I was completely awed by the temple site grounds; and perhaps I’m easily impressed, but I decided to give the Mireuksa-ji Temple Site a rather high rating.